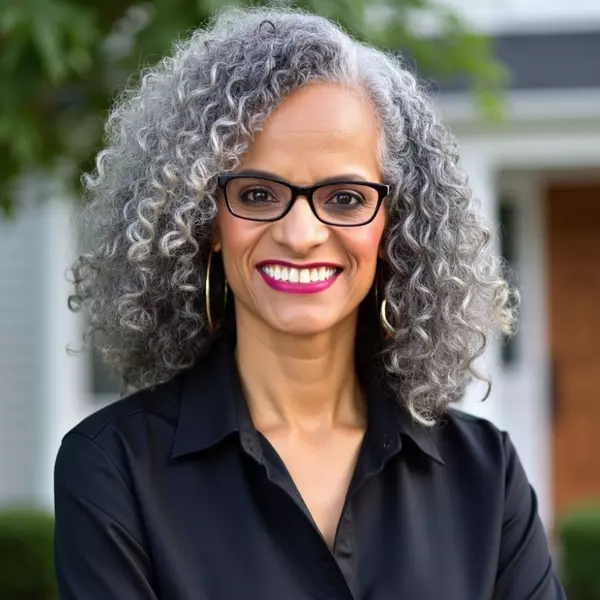
3 Beds
2 Baths
1,767 SqFt
3 Beds
2 Baths
1,767 SqFt
Key Details
Property Type Single Family Home
Sub Type Single Residential
Listing Status Active
Purchase Type For Sale
Square Footage 1,767 sqft
Price per Sqft $225
Subdivision Southglen
MLS Listing ID 1924490
Style One Story,Contemporary
Bedrooms 3
Full Baths 2
Construction Status Pre-Owned
HOA Fees $450/ann
HOA Y/N Yes
Year Built 2020
Annual Tax Amount $6,674
Tax Year 2024
Lot Size 5,183 Sqft
Property Sub-Type Single Residential
Property Description
Location
State TX
County Kendall
Area 2502
Rooms
Master Bathroom Main Level 13X11 Tub/Shower Separate, Double Vanity
Master Bedroom Main Level 16X15 Split, DownStairs, Walk-In Closet, Ceiling Fan, Full Bath
Bedroom 2 Main Level 10X10
Bedroom 3 Main Level 13X10
Living Room Main Level 16X13
Kitchen Main Level 20X12
Interior
Heating Central
Cooling One Central
Flooring Carpeting, Ceramic Tile
Inclusions Ceiling Fans, Washer Connection, Dryer Connection, Self-Cleaning Oven, Microwave Oven, Stove/Range, Gas Cooking, Disposal, Dishwasher, Ice Maker Connection, Water Softener (owned), Vent Fan, Smoke Alarm, Pre-Wired for Security, Gas Water Heater, Garage Door Opener, Plumb for Water Softener, Solid Counter Tops
Heat Source Natural Gas
Exterior
Exterior Feature Patio Slab, Covered Patio, Privacy Fence, Double Pane Windows
Parking Features Two Car Garage, Attached
Pool None
Amenities Available Pool, Park/Playground, Jogging Trails
Roof Type Composition
Private Pool N
Building
Lot Description County VIew
Foundation Slab
Sewer Sewer System
Water Water System
Construction Status Pre-Owned
Schools
Elementary Schools Kendall Elementary
Middle Schools Boerne Middle S
High Schools Champion
School District Boerne
Others
Acceptable Financing Conventional, FHA, VA, TX Vet, Cash, USDA
Listing Terms Conventional, FHA, VA, TX Vet, Cash, USDA
Virtual Tour https://properties-mls.curbviews.com/690b672a2b6afca57c483b27-ut


GET MORE INFORMATION
Discover San Antonio Real Estate with Tami Price: Your Trusted Military-Friendly REALTOR®
- Homes For Sale in San Antonio, TX
- Homes For Sale in Boerne, TX
- Homes For Sale in Schertz, TX
- Homes For Sale in Selma, TX
- Homes For Sale in Bulverde, TX
- Homes For Sale in Spring Branch, TX
- Homes For Sale in Floresville, TX
- Homes For Sale in Castroville, TX
- Homes For Sale in Live Oak, TX
- Homes For Sale in Universal City, TX
- Homes For Sale in St Hedwig, TX
- Homes For Sale in Garden Ridge, TX
- Homes For Sale in Cibolo, TX
- Homes For Sale in Converse, TX
- Homes For Sale in Mico, TX






