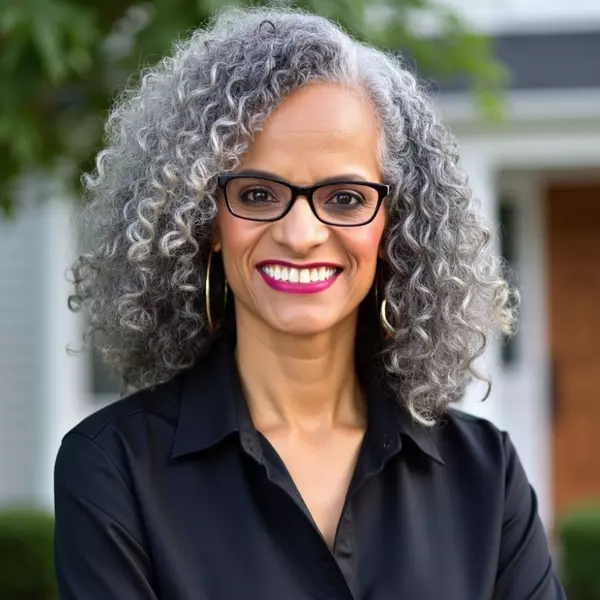
4 Beds
4 Baths
2,693 SqFt
4 Beds
4 Baths
2,693 SqFt
Key Details
Property Type Single Family Home
Sub Type Single Residential
Listing Status Active
Purchase Type For Sale
Square Footage 2,693 sqft
Price per Sqft $146
Subdivision Saddle Creek Ranch
MLS Listing ID 1898996
Style Two Story
Bedrooms 4
Full Baths 3
Half Baths 1
Construction Status Pre-Owned
HOA Fees $125/qua
HOA Y/N Yes
Year Built 2019
Annual Tax Amount $7,761
Tax Year 2024
Lot Size 7,840 Sqft
Property Sub-Type Single Residential
Property Description
Location
State TX
County Guadalupe
Area 2705
Rooms
Master Bathroom Main Level 12X8 Shower Only, Separate Vanity
Master Bedroom Main Level 17X15 DownStairs
Bedroom 2 2nd Level 14X12
Bedroom 3 2nd Level 13X12
Bedroom 4 2nd Level 12X12
Living Room Main Level 17X15
Dining Room Main Level 12X12
Kitchen Main Level 16X12
Interior
Heating Central
Cooling One Central
Flooring Carpeting, Ceramic Tile, Laminate
Inclusions Ceiling Fans, Chandelier, Washer Connection, Dryer Connection
Heat Source Electric
Exterior
Parking Features Two Car Garage, Attached, Oversized
Pool None
Amenities Available Pool, Clubhouse, Park/Playground, Jogging Trails, BBQ/Grill
Roof Type Composition
Private Pool N
Building
Foundation Slab
Sewer City
Water City
Construction Status Pre-Owned
Schools
Elementary Schools Call District
Middle Schools Dobie J. Frank
High Schools Byron Steele High
School District Call District
Others
Acceptable Financing Conventional, FHA, VA, Cash
Listing Terms Conventional, FHA, VA, Cash
Virtual Tour https://my.matterport.com/show/?m=mHoukwyPPUm&brand=0&mls=1&


GET MORE INFORMATION
Discover San Antonio Real Estate with Tami Price: Your Trusted Military-Friendly REALTOR®
- Homes For Sale in San Antonio, TX
- Homes For Sale in Boerne, TX
- Homes For Sale in Schertz, TX
- Homes For Sale in Selma, TX
- Homes For Sale in Bulverde, TX
- Homes For Sale in Spring Branch, TX
- Homes For Sale in Floresville, TX
- Homes For Sale in Castroville, TX
- Homes For Sale in Live Oak, TX
- Homes For Sale in Universal City, TX
- Homes For Sale in St Hedwig, TX
- Homes For Sale in Garden Ridge, TX
- Homes For Sale in Cibolo, TX
- Homes For Sale in Converse, TX
- Homes For Sale in Mico, TX






