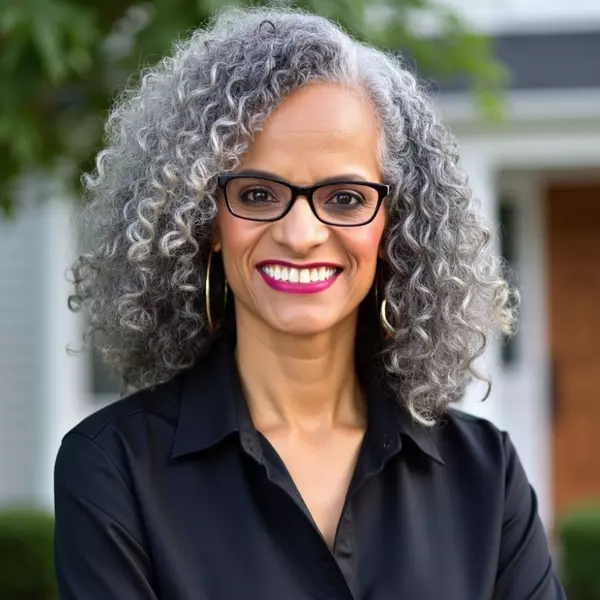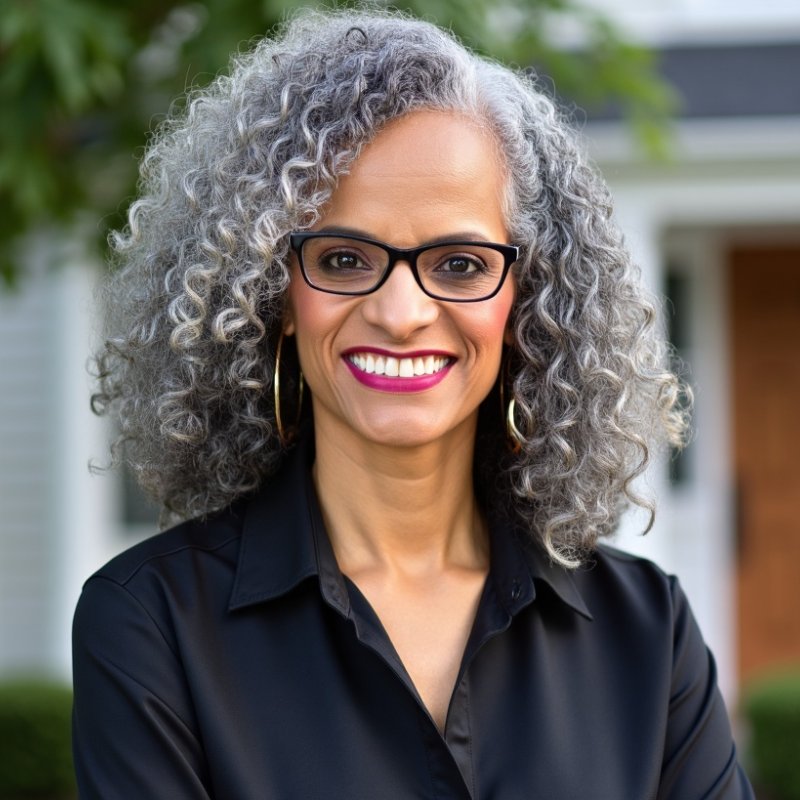$820,000
For more information regarding the value of a property, please contact us for a free consultation.
5 Beds
5 Baths
3,950 SqFt
SOLD DATE : 05/31/2024
Key Details
Property Type Single Family Home
Sub Type Single Residential
Listing Status Sold
Purchase Type For Sale
Square Footage 3,950 sqft
Price per Sqft $205
Subdivision Laura Heights Estates
MLS Listing ID 1767995
Style Traditional
Bedrooms 5
Full Baths 5
HOA Fees $25/ann
Year Built 2010
Annual Tax Amount $14,450
Tax Year 2023
Lot Size 0.719 Acres
Property Sub-Type Single Residential
Property Description
Welcome to this exquisite, one-of-a-kind home which exhibits pride of ownership throughout! This meticulously maintained 5 bedroom, 5 full bathroom custom home boasts undeniable curb appeal on just under 3/4 of an acre. The home welcomes you into a sophisticated formal dining room, opposite a stylish study & gorgeous wrought iron staircase. The primary suite becomes your private sanctuary, a spa-like en-suite with a garden tub for ultimate relaxation, along with a coveted, custom closet. On the main level, there is also a conveniently located guest room with en-suite bath. The high ceilings and plentiful windows flood the main living area & kitchen with an abundance of natural light. An oversized, modern kitchen, complete with double ovens, gas cooking & stainless steel appliances, overlooks the massive living room on one side & the outdoor private paradise on the other side. The upstairs living/loft area is perfectly situated between the media room & 3 additional secondary bedrooms. Movie nights are upgraded with a fully equipped, dedicated media/theatre room. Don't miss the breathtaking balcony which overlooks a sparkling pool, outdoor kitchen & miles of lush & vibrant green space. The owners have generously invested in many recent improvements, including, HVACs, roof, insulated garage doors, EV chargers, top-of-the-line outdoor kitchen & so much more! This luxurious & well-equipped home is more than just a living space; it's a lifestyle waiting for you to embrace!
Location
State TX
County Bexar
Area 1700
Interior
Heating Heat Pump
Cooling Two Central
Flooring Carpeting, Ceramic Tile, Wood
Fireplaces Number 1
Exterior
Exterior Feature Covered Patio, Gas Grill, Deck/Balcony, Privacy Fence, Sprinkler System, Double Pane Windows, Storage Building/Shed, Has Gutters, Special Yard Lighting, Mature Trees, Outdoor Kitchen
Parking Features Three Car Garage
Pool In Ground Pool, Pool is Heated
Amenities Available Pool, Clubhouse
Roof Type Heavy Composition
Building
Lot Description On Greenbelt, County VIew, 1/2-1 Acre, Mature Trees (ext feat), Level
Foundation Slab
Sewer Septic
Schools
Elementary Schools John Glenn Jr.
Middle Schools Heritage
High Schools East Central
School District East Central I.S.D
Others
Acceptable Financing Conventional, FHA, VA, Cash
Listing Terms Conventional, FHA, VA, Cash
Read Less Info
Want to know what your home might be worth? Contact us for a FREE valuation!

Our team is ready to help you sell your home for the highest possible price ASAP


GET MORE INFORMATION
Discover San Antonio Real Estate with Tami Price: Your Trusted Military-Friendly Realtor
- Homes For Sale in San Antonio, TX
- Homes For Sale in Boerne, TX
- Homes For Sale in Schertz, TX
- Homes For Sale in Selma, TX
- Homes For Sale in Bulverde, TX
- Homes For Sale in Spring Branch, TX
- Homes For Sale in Floresville, TX
- Homes For Sale in Castroville, TX
- Homes For Sale in Live Oak, TX
- Homes For Sale in Universal City, TX
- Homes For Sale in St Hedwig, TX
- Homes For Sale in Garden Ridge, TX
- Homes For Sale in Cibolo, TX
- Homes For Sale in Converse, TX
- Homes For Sale in Mico, TX






