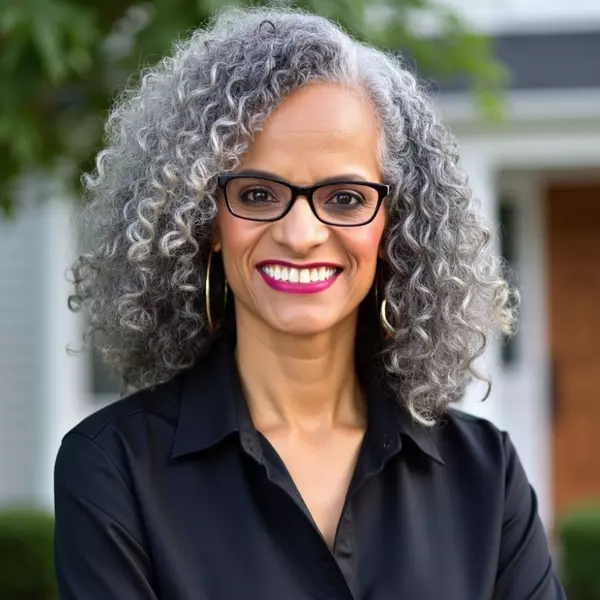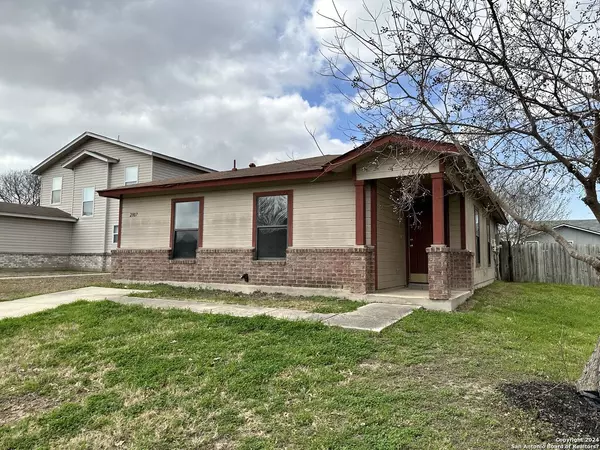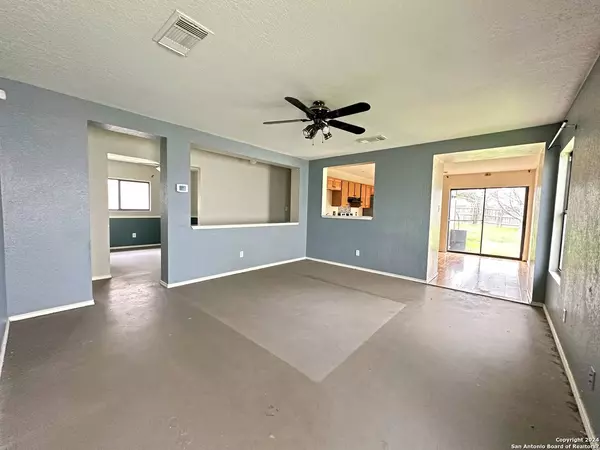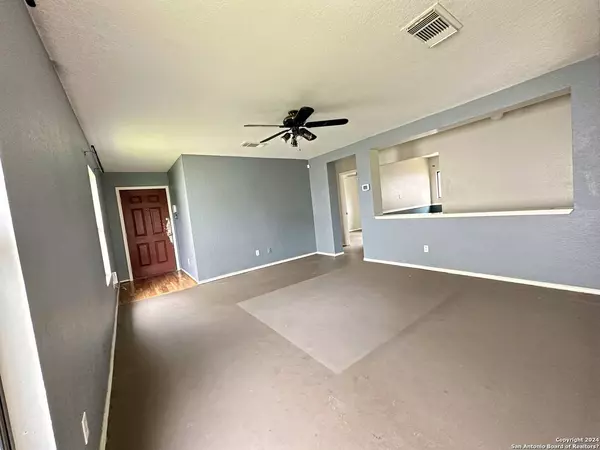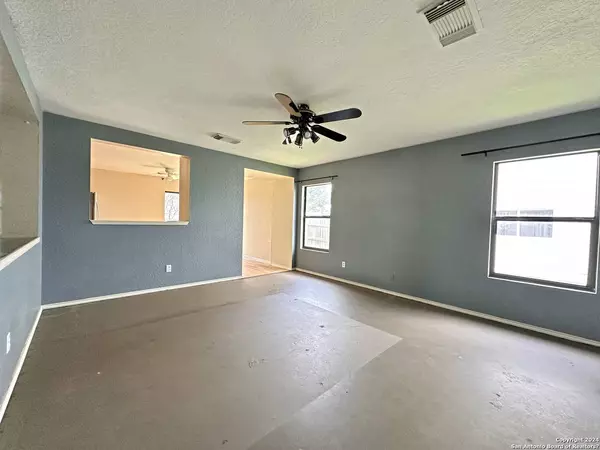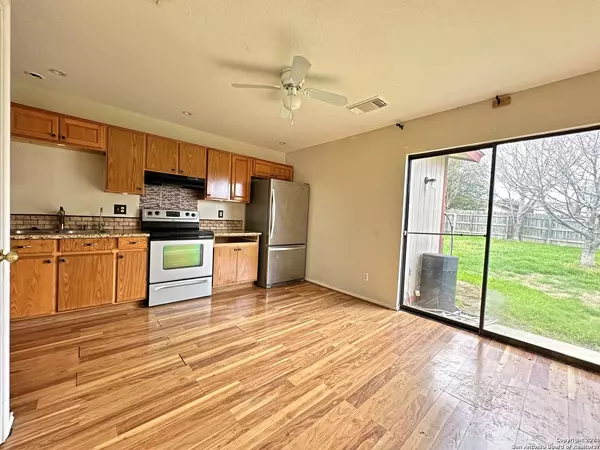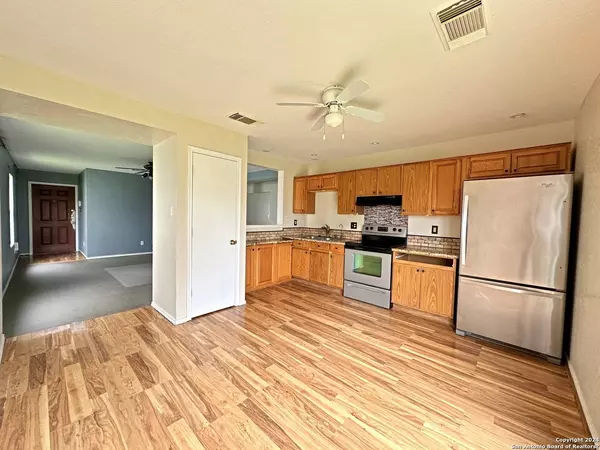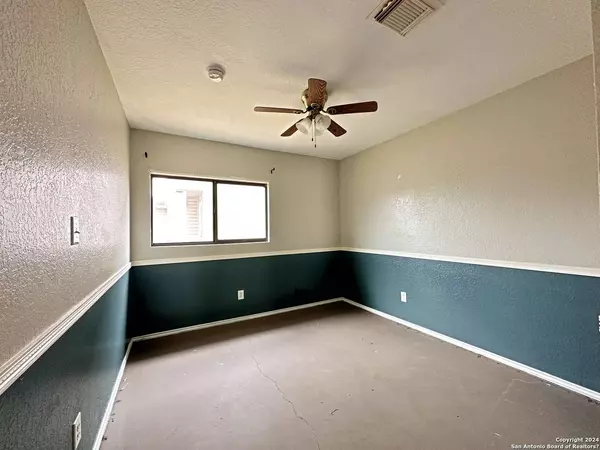
GALLERY
PROPERTY DETAIL
Key Details
Sold Price $164,0001.8%
Property Type Single Family Home
Sub Type Single Residential
Listing Status Sold
Purchase Type For Sale
Square Footage 1, 346 sqft
Price per Sqft $121
Subdivision Sienna Park
MLS Listing ID 1750346
Style One Story
Bedrooms 3
Full Baths 2
HOA Fees $12/ann
Year Built 2001
Annual Tax Amount $3,759
Tax Year 2022
Lot Size 5,749 Sqft
Property Sub-Type Single Residential
Location
State TX
County Bexar
Area 0200
Building
Foundation Slab
Sewer City
Water Water System, City
Interior
Heating Central
Cooling One Central
Flooring Carpeting, Linoleum, Laminate, Stained Concrete
Exterior
Exterior Feature Patio Slab, Privacy Fence, Double Pane Windows
Parking Features None/Not Applicable
Pool None
Amenities Available None
Roof Type Composition
Schools
Elementary Schools Fisher
Middle Schools Rayburn Sam
High Schools John Jay
School District Northside
Others
Acceptable Financing Conventional, Cash
Listing Terms Conventional, Cash
CONTACT
